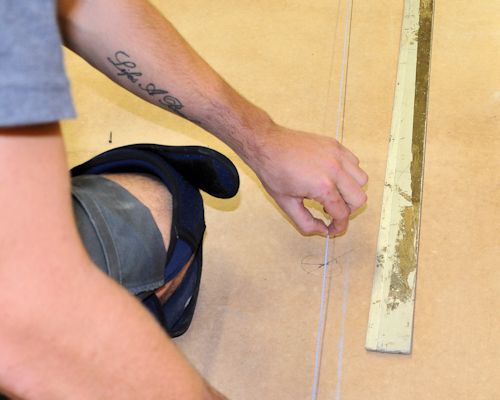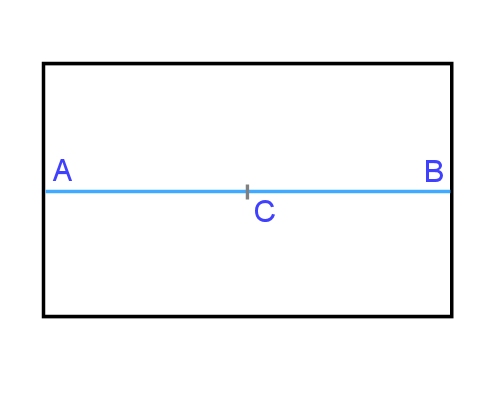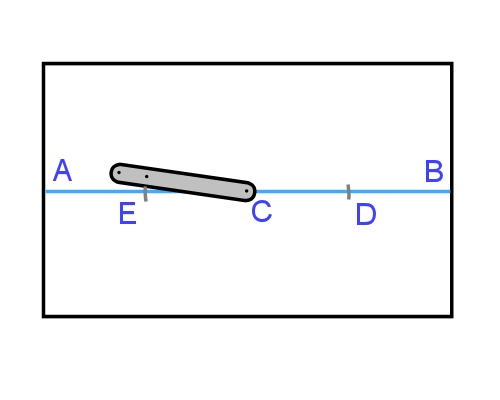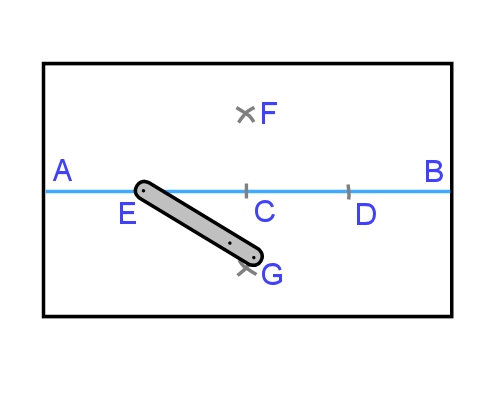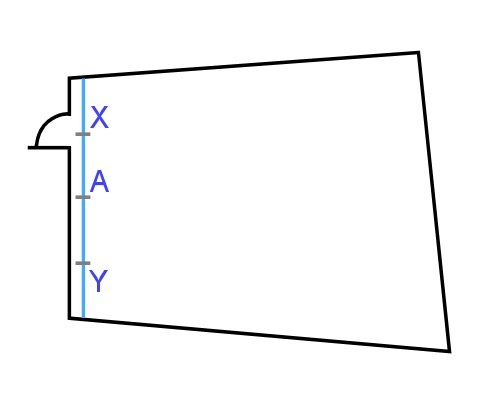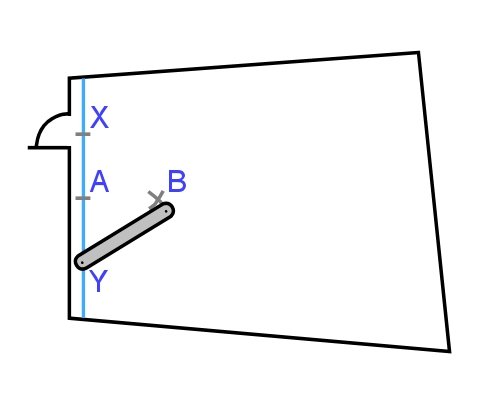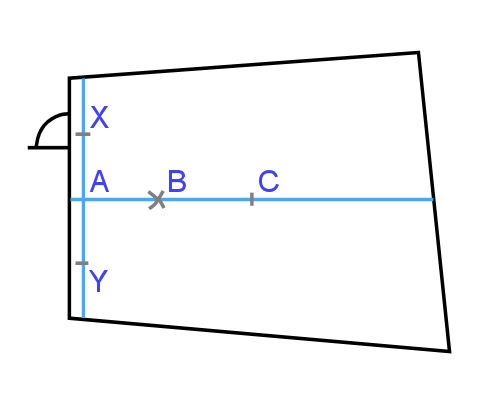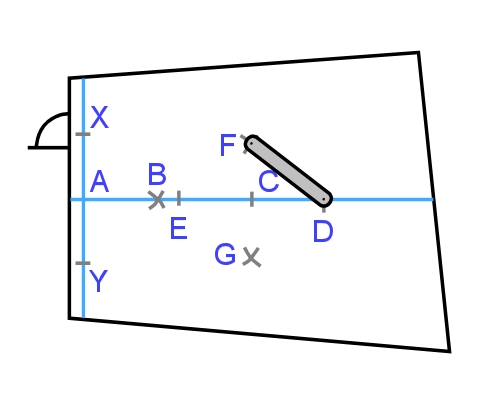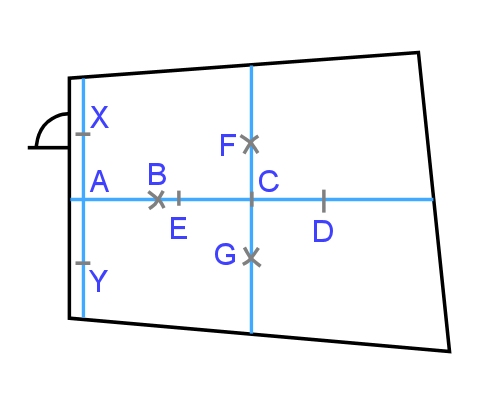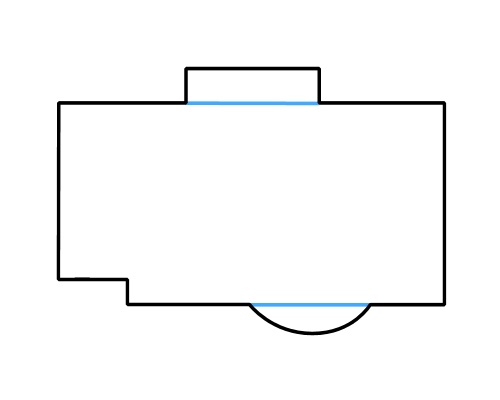Finding the starting point
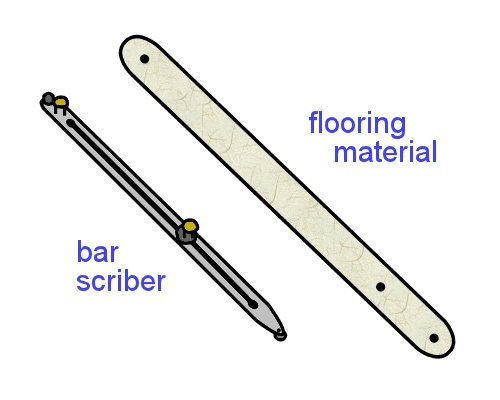 Audio for slide 2 (mp3 |6|KB)
Audio for slide 2 (mp3 |6|KB)
Some installers use a piece of flooring material about one metre long.
Note that the material must be able to keep its shape and not stretch.
In small areas you could use a bar scriber set to its full length.

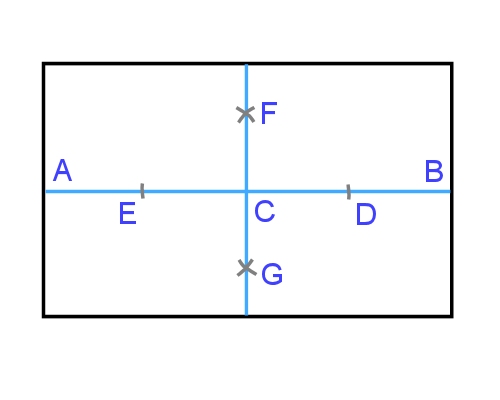 Audio for slide 6 (mp3 |6|KB)
Audio for slide 6 (mp3 |6|KB)
This is why you must start with a baseline (AB) and create an intersecting line (FG) that's at right angles to the baseline.
If the room is perfectly symmetrical, FG will be parallel to both end walls - but if the room is slightly out of square, it won't affect the squareness of your two centrelines.

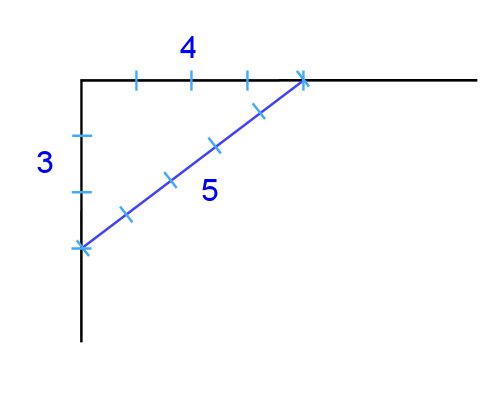 Audio for slide 13 (mp3 |6|KB)
Audio for slide 13 (mp3 |6|KB)
Using the 3, 4, 5 rule
Some installers use the '3, 4, 5 rule' - also called 'Pythagoras's theorem', to find a right angle to another line or wall.
For more details on this technique, and a fuller description of the principles of squareness and right angles, see 'Angles' in the unit: Making measurements.


Learning activity
Audio 14 (mp3 |6|KB)Go to the Armstrong Floors instruction video clips at the following link:
Select the 'Vinyl tile installation' tab under the media player and then click on 'Vinyl tile installation video Part 3'.
The first two minutes of this video clip shows the process of setting out the room using the standard technique we've described above.
You'll notice the narrator says that the floor will fit 7 full tiles across the width and 11 full tiles along the length. However, he decides to change the set-out so that there's only 6 full tiles widthwise and 10 full tiles lengthwise.
Why does he change the layout?
Keep this point in mind when you go to the next lesson and learn about the situations when it's best to move the starting point away from the true centre point in a room.

 Go to Marking working lines
Go to Marking working lines