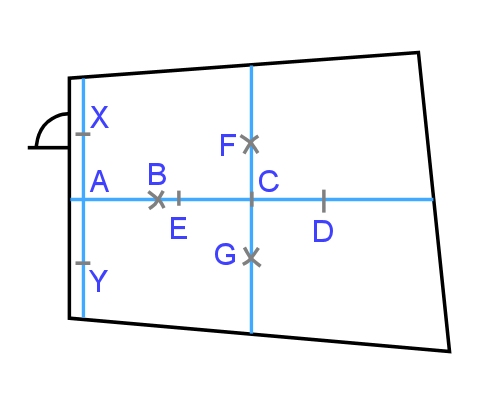 Audio for slide 2 (mp3)
Audio for slide 2 (mp3)
Resilient tiles have been used on floors for over a hundred years. In the early days they were generally called 'lino tiles' because they were made from linoleum. The photo at right shows one of the smoking rooms on the Titanic, which first set sail (and sank!) in 1912. The floor of this room was covered in red and blue linoleum tiles.
 Audio for slide 3 (mp3)
Audio for slide 3 (mp3)
Vinyl tiles have been manufactured since the 1950s. They were also commonly called 'lino tiles' in those days, although this was simply because they looked like linoleum, both in texture and tile size. Since then, resilient flooring manufacturers have developed a huge variety of vinyl tile types and sizes, ranging from standard square tiles to luxury vinyl planks in timber, stone or metal designs.
 Audio for slide 4 (mp3)
Audio for slide 4 (mp3)
This unit will cover the basic methods used to set out and lay resilient tiles. We won't go into advanced topics such as custom designs and decorative finishes, but we will touch on the methods used to install borders and work around columns and other architectural features. Many of the basic techniques relating to resilient flooring installations are covered in the unit: Lay flat vinyl.
 Audio for slide 6 (mp3)
Audio for slide 6 (mp3)
We have also used a variety of photos provided by Tarkett Australia. You can see these photos in the original document by clicking on the following link. Meet Tarkett in daily life
 Audio for slide 9 (mp3)
Audio for slide 9 (mp3)
In this section, we'll look at the different types of resilient tiles on the market and the adhesives used to stick them down. We'll also talk about the methods used to prepare and condition the tiles and the most common patterns they are laid in.
 Audio for slide 10 (mp3)
Audio for slide 10 (mp3)
There are other important topics relating to on-site installation work that are not covered in this unit. These are explained in detail in Lay flat vinyl in the lessons shown below. Dealing with the client Health and safety Documentation Assessing the subfloor Tools and equipment Note that these topics will also form part of your assessment of competency in this unit, so you should make sure you have a good understanding of them.
 Audio for slide 12 (mp3)
Audio for slide 12 (mp3)
Resilient tiles come in a huge variety of product types and decorative surface finishes. In terms of their composition, they can be grouped into four main types: vinyl composition, luxury vinyl, rubber and linoleum.
 Audio for slide 13 (mp3)
Audio for slide 13 (mp3)
Vinyl composition tile (VCT) Vinyl composition tiles are made from a 'composition' of fillers, colour pigments and a polyvinyl chloride (PVC) binder. Most manufacturers put a polyurethane (PUR) treatment on the surface. The traditional tile size is 300 x 300 mm, but other sizes are also available. VCT is very durable and widely used in shopping centres, schools and other commercial buildings.
 Audio for slide 14 (mp3)
Audio for slide 14 (mp3)
Luxury vinyl tile (LVT) Luxury vinyl tiles have a layered structure, as opposed to VCT, which is solid. LVT products generally have a textured surface, with finishes that can look like stone, wood, metal and other building materials. In addition to the square tile sizes, LVT is very popular in plank form, in sizes such as 915 x 152 mm (3 ft x 6 in) and 1200 x 152 mm (4 ft x 6 in).
 Audio for slide 15 (mp3)
Audio for slide 15 (mp3)
Rubber Rubber is generally used in areas where a waterproof or non-slip surface is needed. Although it's more expensive than other products and requires specialist installation, it is the most appropriate resilient flooring for dance studios, gymnasiums and other floors that require high impact resistance.
 Audio for slide 16 (mp3)
Audio for slide 16 (mp3)
Linoleum Linoleum has made a comeback in popularity in recent years. This is partly due to its properties as an 'anti-static' floor, partly due to its increased range of colours and designs, and also because it's often considered more environmentally friendly than vinyl-based products.
 Audio for slide 17 (mp3)
Audio for slide 17 (mp3)
Tile structure The resilient tiles described above are either made of multiple layers or have a solid, uniform composition. In technical terms, layered tiles are called heterogeneous in structure. Solid tiles are called homogeneous. These terms are also used to describe resilient sheet products that are layered or solid.
 Audio for slide 19 (mp3)
Audio for slide 19 (mp3)
Adhesive is used to stick tiles to the flooring substrate. Different types of adhesive are used for different tile compositions and subfloor materials. The tile manufacturer will generally specify the most appropriate adhesive in their installation instructions. There are two main types of adhesives used for tiles - acrylic and pressure sensitive.
 Audio for slide 20 (mp3)
Audio for slide 20 (mp3)
Acrylic There are many acrylic adhesives on the market. Most are solvent based or water based, which means that the curing action occurs when the solvent or water evaporates after the adhesive is applied. They can be one or two part adhesives and are classified as soft or semi-soft set, because they don't set to a hard crystalline form like some other types of adhesive.
 Audio for slide 21 (mp3)
Audio for slide 21 (mp3)
Pressure sensitive Pressure sensitive adhesives form a bond when the floor covering material is pressed into the adhesive. They are classed as soft set. These adhesives have the advantage of allowing individual tiles to be removed and replaced long after the floor has been laid.
 Audio for slide 23 (mp3)
Audio for slide 23 (mp3)
We covered the process of applying an adhesive in Lay flat vinyl, under the lesson Full spread installation. So below we will summarise the procedure in relation to tile installations. Most adhesives are designed to be spread with a notched trowel. The purpose of the notches is to control the amount of adhesive that's spread on the substrate.
 Audio for slide 24 (mp3)
Audio for slide 24 (mp3)
Manufacturers specify different trowel notchings for particular products. It's important to follow these specifications, because if you don't, you'll end up applying either too much or too little adhesive. Applying too much adhesive can result in the ridges showing through the surface, or 'bleeding' at the tile joints. Applying too little will mean that there is less adhesive available for a firm bond, as well as a reduced 'working time' for placement.
 Audio for slide 25 (mp3)
Audio for slide 25 (mp3)
Open time and working time Once the adhesive has been spread, you need to wait until the open time has elapsed before placing the tiles in position. This is also called the tack up time, because the ridges in the adhesive start to 'skin over' and become tacky to the touch. When the adhesive is ready for the tiles to be placed on top, the working time begins. If you lay the tiles too late, they won't bond properly to the subfloor, because the adhesive will have already 'flashed off', or completely skinned over. This is part of the curing process, where the adhesive starts to set.
 Audio for slide 26 (mp3)
Audio for slide 26 (mp3)
If you lay the tiles too early, that is, before the working time begins, the tile may slide sideways in the adhesive. But note that some resilient tiles are designed to be laid into adhesive that is much wetter than you'd normally use with sheet vinyl. This particularly applies to planks and linoleum tiles.
 Audio for slide 27 (mp3)
Audio for slide 27 (mp3)
Also remember that the open time and working time will vary depending on the temperature, humidity and porosity of the surface. High temperatures, low humidity and porous surfaces will all reduce these times.
 Audio for slide 28 (mp3)
Audio for slide 28 (mp3)
Rollers Once the tiles or planks have been placed in position and fitted, they need to be pushed firmly into the adhesive. You should do this with a floor roller, running lengthwise and then across the floor. In areas that can't be reached with a floor roller, use a hand roller or rubber mallet.
 Audio for slide 30 (mp3)
Audio for slide 30 (mp3)
The term bond has two different meanings in resilient flooring. There is the 'bond' that refers to an adhesive's ability to stick the floor covering to the substrate underneath. But in tiles, there's also the 'bond' that occurs as the joints between tiles form a particular pattern or layout on the floor. In this lesson, we'll talk about the joint layout type of bond. The main bonds are described below.
 Audio for slide 31 (mp3)
Audio for slide 31 (mp3)
Square This is also called a 'normal bond', because the tiles are simply laid in a straight line. A variation is the checkerboard pattern, where two colours are used alternately. The appearance can also be varied by laying the grain of every second tile at right angles to those on either side.
 Audio for slide 32 (mp3)
Audio for slide 32 (mp3)
Diagonal Diagonally laid tiles use the same bond as a square layout, except that the angle is at 45 degrees to the walls. Again, they can also be laid in a checkerboard pattern or with alternating grain.
 Audio for slide 33 (mp3)
Audio for slide 33 (mp3)
Brick Rectangular tiles are generally laid in a brick bond, which is the same pattern as the 'stretcher bond' used in brickwork. Every second tile is offset by half a tile on either side.
 Audio for slide 34 (mp3)
Audio for slide 34 (mp3)
Staggered Planks are often laid in a staggered pattern, especially when they have a timber appearance. Sometimes the offset is one third of a plank for each row. Alternatively, it can be randomised - however, the end joints should always be at least 150 mm away from the ends of the planks above and below.
 Audio for slide 36 (mp3)
Audio for slide 36 (mp3)
Before you begin an installation, you need to let the resilient tiles condition to the surrounding temperature and humidity in the room. This process is also called acclimatisation. AS 1884-2012 says that all floor coverings should be conditioned for at least 24 hours, or until the product has achieved an 'ambient room temperature' range of between 15° and 28° C. For more information on the conditioning process, including the procedures you should follow in buildings with air conditioners or heated floors, go to the lesson: 'Conditioning' in Preparing floor coverings.
 Audio for slide 37 (mp3)
Audio for slide 37 (mp3)
Labels and batch lots Each box of tiles will have a label on it with details relating to the design, product type and batch number. The batch number refers to the colour dyes used in that particular manufacturing run - often called the dye lot. It's best not to mix different batch numbers in the same room, because there may be slight differences in colour from one dye lot to another.
 Audio for slide 38 (mp3)
Audio for slide 38 (mp3)
If it turns out that you do have boxes of tiles from different dye lots and they all have to go into the same room, compare the tiles to see if there are variations in colour, texture or gloss. Depending on the nature of the job, you may be able to 'shuffle' the tiles to mix the dye lots and create a random look, or put particular tiles in a separate area.
 Audio for slide 39 (mp3)
Audio for slide 39 (mp3)
Note that AS 1884 says that if you're using more than one carton of VCT tiles they must all have the same batch number. The Standard also says that full boxes should be stored on-site in stacks that are no more than five boxes high for at least 24 hours.
 Audio for slide 42 (mp3)
Audio for slide 42 (mp3)
It takes time to set out properly for a tiled floor, but it's crucial to get it right before you start. Proper setting out will help you to avoid layout problems or awkward cuts when you get to the perimeter walls or architectural features in the room.
 Audio for slide 43 (mp3)
Audio for slide 43 (mp3)
In this section, we'll discuss ways to find the centre of the room and mark 'working lines' on the floor. We'll also cover the techniques used to lay tiles in a square design and scribe and fit the border tiles.
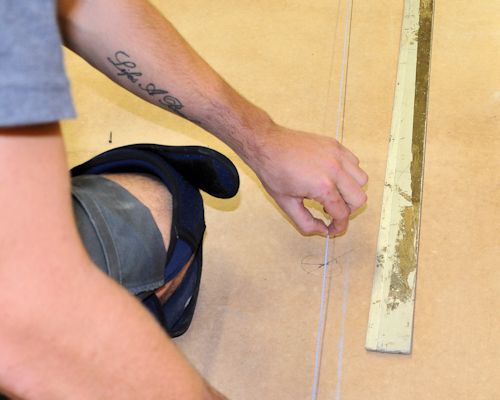 Audio for slide 45 (mp3)
Audio for slide 45 (mp3)
The traditional place to start the set out is from the centre of the room or area to be tiled. The first thing you need to do is find the centre point and draw two lines at right angles to each other.
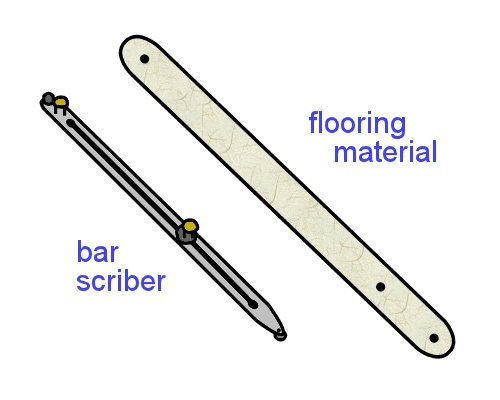 Audio for slide 46 (mp3)
Audio for slide 46 (mp3)
The marking gauge you use should be a reasonable length, so that there is minimal margin for error. Some installers use a piece of flooring material about one metre long. Note that the material must be able to keep its shape and not stretch. In small areas you could use a bar scriber set to its full length.
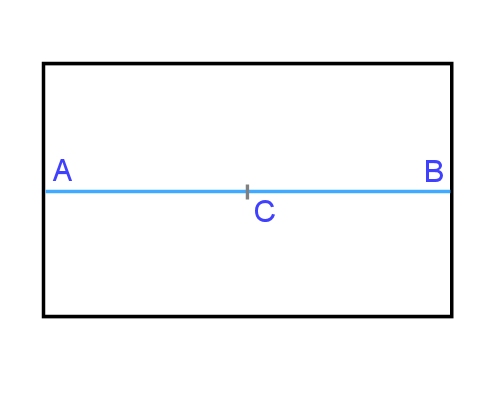 Audio for slide 47 (mp3)
Audio for slide 47 (mp3)
If the room is a standard rectangular shape Measure the length of two opposing walls and mark the centre point of each wall (A and B).
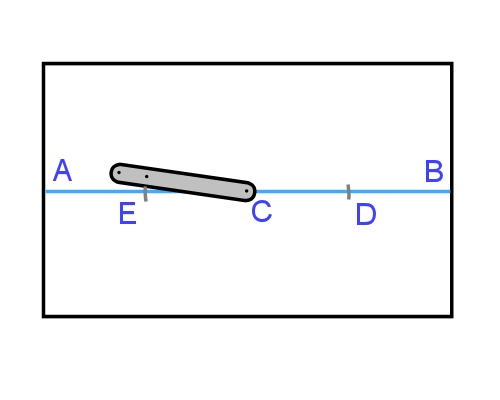 Audio for slide 48 (mp3)
Audio for slide 48 (mp3)
Strike a chalk line between A and B and find the centre point (C). Put one end of the gauge on C and mark two points on the line the same distance apart (D and E). About 200 mm from C is a good distance.
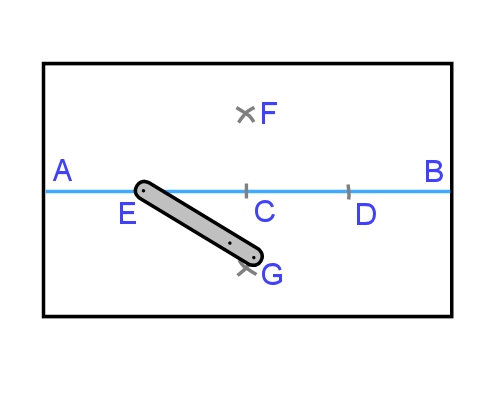 Audio for slide 49 (mp3)
Audio for slide 49 (mp3)
Use the full length of the gauge and scribe intersecting arcs (F and G) from both D and E. Strike a chalk line between F and G.
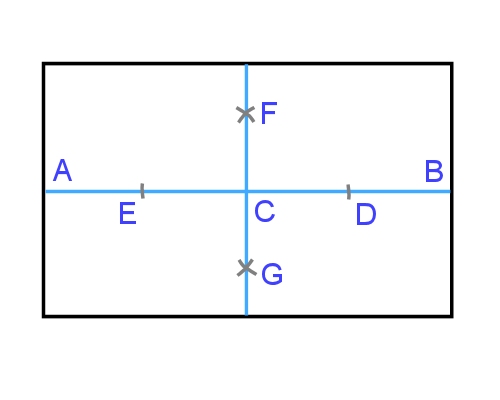 Audio for slide 50 (mp3)
Audio for slide 50 (mp3)
Note that if you had simply found the centre point of the other two walls and drawn a line between them, you wouldn't be able to guarantee that the intersecting lines were at right angles, because the walls themselves may not be exactly the same length or parallel. This is why you must start with a baseline (AB) and create an intersecting line (FG) that's at right angles to the baseline. If the room is perfectly symmetrical, FG will be parallel to both end walls - but if the room is slightly out of square, it won't affect the squareness of your two centrelines.
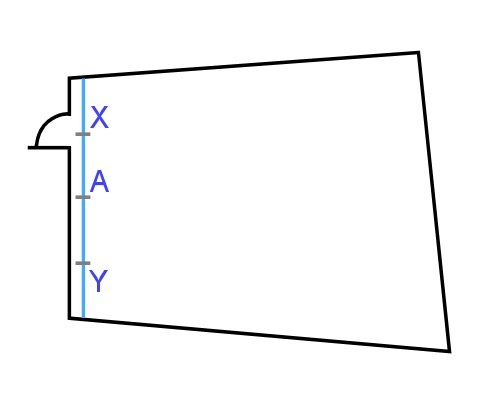 Audio for slide 51 (mp3)
Audio for slide 51 (mp3)
If the room or area is an irregular shape Strike a chalk line parallel to the wall that has the main entrance door, about 75 mm out from the wall. Find the centre point (A). Mark two points (X and Y) an equal distance from A using the marking gauge.
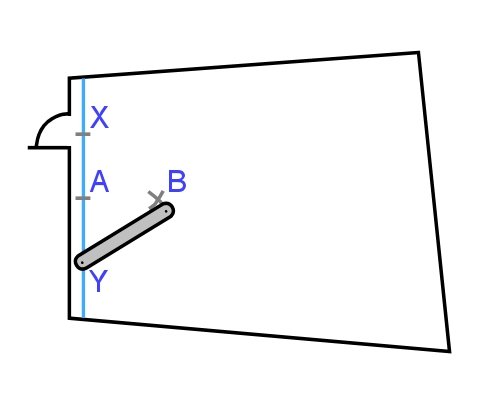 Audio for slide 52 (mp3)
Audio for slide 52 (mp3)
Mark intersecting arcs from X and Y, making sure it is a reasonable distance out from A. The intersection will be point B.
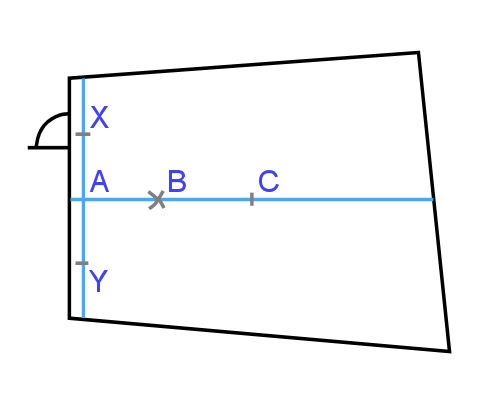 Audio for slide 53 (mp3)
Audio for slide 53 (mp3)
Strike a chalk line from A to the opposite wall, passing through B. Find the mid-point of the line (C).
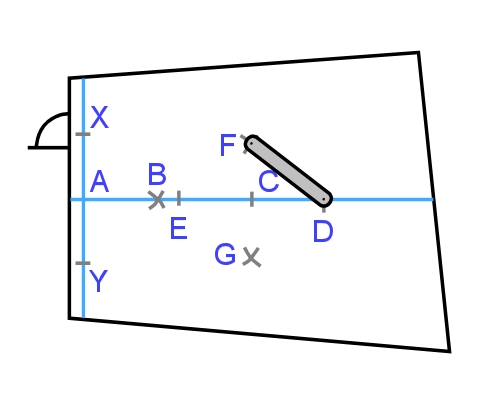 Audio for slide 54 (mp3)
Audio for slide 54 (mp3)
Mark two points either side of C, the same distance apart (D and E). Scribe intersecting arcs (F and G) from both D and E.
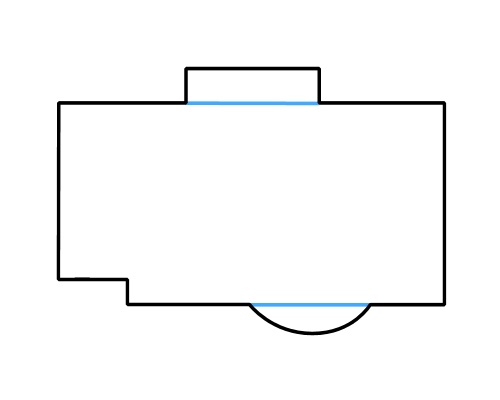 Audio for slide 56 (mp3)
Audio for slide 56 (mp3)
If the room has recesses or projections in the side walls: Strike 'false' wall lines to give the room a regular shape. Follow all steps for either the standard rectangular shape or irregular shape listed above, using the false lines as reference marks for the side walls.
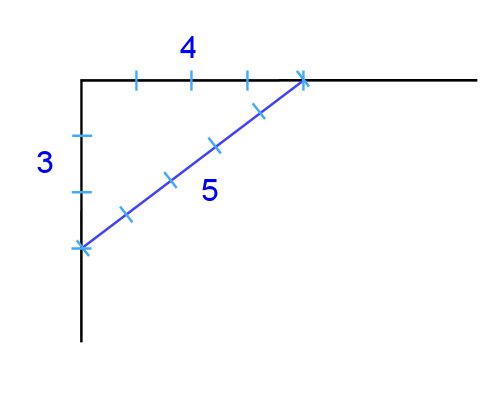 Audio for slide 57 (mp3)
Audio for slide 57 (mp3)
Using the 3, 4, 5 rule Some installers use the '3, 4, 5 rule' - also called 'Pythagoras's theorem', to find a right angle to another line or wall. For more details on this technique, and a fuller description of the principles of squareness and right angles, see 'Angles' in the unit: Making measurements.
 Audio for slide 59 (mp3)
Audio for slide 59 (mp3)
Once you've marked out the two centrelines, you can look at the issue of where the tiles will fall, and how wide the border tiles will be against the walls. The border tiles - also called 'perimeter tiles' - are the ones that go around the perimeter of the room. They enclose the field tiles that form the main body of the floor.
 Audio for slide 60 (mp3)
Audio for slide 60 (mp3)
What you're trying to avoid is a narrow strip of border tiles, which not only looks less pleasing to the eye, but also accentuates any taper that might occur if the opposing walls are not parallel. You also need to set out where the tiles will fall in relation to any architectural features in the room, such as columns, recesses or projections. If you can avoid awkward cuts or small fill-in pieces, the job will be easier to do and the final result will look more professional.
 Audio for slide 61 (mp3)
Audio for slide 61 (mp3)
Some installers physically lay out the tiles along the centrelines towards the two adjacent walls. This is called 'dry laying', and it lets you see exactly how wide the border tiles will be against the walls. Alternatively, you can mark the tile widths (or multiples of the widths) along the centrelines to see where the last full tile will finish.
 Audio for slide 62 (mp3)
Audio for slide 62 (mp3)
Another option is to simply do the sums in your head or on a calculator. Below is an example. Say the tiles are 500 x 500 mm and the length of the line AC is 3250 mm. The number of tiles along the line AC is: 3250 ÷ 500 = 6.5 (in other words, 6 ½) tiles This means that the width of the last tile will be: 500 x 0.5 = 250 mm
 Audio for slide 63 (mp3)
Audio for slide 63 (mp3)
Moving the starting point There are times when the last row of tiles might end up being a narrow strip. In these cases, you can move the starting point away from the true centre point so that you get a better result. For example, let's say that the length of the line CD is 2050. If you used the true centre point C as your starting point, the number of rows would be as shown below. 2050 ÷ 500 = 4.1 Therefore, the width of the last tile would be: 500 x 0.1 = 50 mm
 Audio for slide 64 (mp3)
Audio for slide 64 (mp3)
The same will occur on the other side, because CE is the same length. However, if you move the starting point towards E by 250 mm, you would end up with 4 full tiles plus a border tile cut to 300 mm. 50 + 250 (distance moved) = 300 mm This means that the starting point will no longer be C - it will now be X.
 Audio for slide 65 (mp3)
Audio for slide 65 (mp3)
Note that since XD is longer than the original line by 250 mm, XE will be shorter by the same amount. So the number of tiles along XE is 3.6, and the width of the border tile is 300 mm. Here are the calculations. XE = 2050 - 250 = 1800 Number of tiles along XE: 1800 ÷ 500 = 3.6 Width of the border tile: 500 x 0.6 = 300 mm
 Audio for slide 66 (mp3)
Audio for slide 66 (mp3)
The border tiles on both sides are still the same width, but we've managed to avoid a narrow strip against the walls. You can prove to yourself that the total length of the tiles across the room are unchanged by doing the following sums. Total number of tiles along centreline DE: 4100 ÷ 500 = 8.2 tiles Number of tiles either side of C = 4.1 (along CD) + 4.1 (along CE) = 8.2 tiles (made up of 8 full tiles + 2 border tiles cut to 50 mm each) Number of tiles either side of X = 4.6 (along XD) + 3.6 (along XE) = 8.2 tiles (made up of 7 full tiles + 2 border tiles cut to 300 mm each)
 Audio for slide 67 (mp3)
Audio for slide 67 (mp3)
You can see that the centreline AB is no longer our 'working line', that is, the line that we lay the tiles along. The working line is now FG. This drawing shows the room with the widths of all border tiles marked.
 Audio for slide 69 (mp3)
Audio for slide 69 (mp3)
Once you've marked out the working lines on the substrate, you can commence the laying process. Before you start: double-check that the floor is completely clean and free from any contaminants re-mark the chalk lines with a pencil, if necessary make sure that tiles of the same colour have a matching batch number if they're being laid in the same room.
 Audio for slide 70 (mp3)
Audio for slide 70 (mp3)
The field tiles should always be laid first, because the border tiles will need to be cut and fitted to the wall before you can lay them. In practice, it's easiest to leave the last two rows of tiles till last - that is, the last full tile and the border tile. This will let you use the full tile to trace and cut the border tile - we'll discuss this process in the next lesson.
 Audio for slide 71 (mp3)
Audio for slide 71 (mp3)
To lay the field tiles, working from the centre of the floor: Spread the adhesive with a trowel, two tiles wide on one side of the long working line Start at the intersection of the two working lines. Make sure you only spread as far as you can comfortably cover with tiles during the 'open time' - maybe 2-3 m2 at a time.
 Audio for slide 72 (mp3)
Audio for slide 72 (mp3)
Allow the adhesive to reach a slight tack, and then position the first tile at the starting point and check its alignment. Add two more tiles in the direction of the end wall and carefully check their alignment against the working line. Lay more tiles until you get to the end of the spread adhesive.
 Audio for slide 73 (mp3)
Audio for slide 73 (mp3)
Spread more adhesive, this time in the direction of the side wall, two tiles wide. Lay two rows of tiles over the spread adhesive. Continue to build up the floor in alternate directions, two rows at a time. At this stage, don't lay the last full tile and part tile around the walls, or anywhere else where tiles will need to be cut. Wipe off any excess adhesive with a damp cloth if it has oozed up between the tiles. Roll the installed tiles in both directions with a roller.
 Audio for slide 75 (mp3)
Audio for slide 75 (mp3)
The method used to cut and scribe resilient tiles is much the same as for equivalent sheet products. Use a utility knife and cut the tile in two passes - first with a straight or concave blade, and then with a hook blade. With the first cut, keep the blade vertical so that it runs cleanly along the straightedge. Then use the hook blade to complete the cut.
 Audio for slide 76 (mp3)
Audio for slide 76 (mp3)
With some types of tiles you can score or cut them part way through, and then snap the tile. However, although this snapped edge will be clean enough to butt against a wall, you should always use the machine cut edge if you're butting it against another tile.
 Audio for slide 77 (mp3)
Audio for slide 77 (mp3)
Cutting border tiles to size If the walls are straight you can use the trace cut method to cut border tiles. Place a full tile in position (A) and another tile hard against the wall (B), overlapping the first one. Cut tile A using the edge of tile B as a guide.
 Audio for slide 78 (mp3)
Audio for slide 78 (mp3)
Remove the waste piece from tile A and put the full tile B in its place. Put the border tile A in the remaining space with the cut edge against the wall. If the walls are out of alignment or have an uneven surface, you'll need to scribe each border tile with a bar scriber.
 Audio for slide 79 (mp3)
Audio for slide 79 (mp3)
Scribing with a bar scriber Border tiles can be direct scribed in the same way as you would scribe sheet material. Position the tile as described above for the trace cut method. Set the bar scriber to the full width of one tile and follow the contours of the wall. Make sure you keep the scriber at right angles to the wall while you're scribing.
 Audio for slide 80 (mp3)
Audio for slide 80 (mp3)
Door jambs and architraves can be direct scribed either with a bar scriber or dividers. Push the tile up against the object and set the scriber or dividers to the width of the overlap to the last full tile. Then scribe the tile. To make the job of cutting the tile easier, heat the back of the tile first.
 Audio for slide 81 (mp3)
Audio for slide 81 (mp3)
Templates Templates can also be used in the same way as for sheet material. However, the following differences apply: Before you remove the template from around the object, make sure you mark where the bond (or joint) occurs between two tiles that are already laid. Lay out as many tiles as you'll need to accommodate the area that the template covers, and tape the tiles together so they can't move. Then place the template on top and line up the bond mark with the actual joint between two tiles. Trace the outline onto the tiles and cut them to shape.
 Audio for slide 82 (mp3)
Audio for slide 82 (mp3)
Laying the border tiles When you spread the adhesive for the last two rows, make sure all the tiles for that area have already been cut so you don't get caught with any late placements. Also remember to observe the correct open time for the adhesive you're using. If you put the last two rows of tiles on top of the outside row of bonded tiles, they'll be clear of the subfloor while you're spreading the remaining adhesive, but still in close reach when you're ready to lay them. Once the tiles are laid in position on the adhesive, roll them out with a hand roller or tap them down with a mallet.
 Audio for slide 85 (mp3)
Audio for slide 85 (mp3)
So far we've covered the principles involved in setting out and laying a square pattern tiled floor. Now we'll extend these techniques a little further and look at other layouts and room shapes. We'll also discuss ways of working around columns and other architectural features while still maintaining a consistent 'bond' throughout the floor.
 Audio for slide 86 (mp3)
Audio for slide 86 (mp3)
To complete this basic coverage of resilient tile installations, we'll talk about some common problems and how to overcome them, and describe the checks and initial maintenance procedures you should follow once the job is finished.
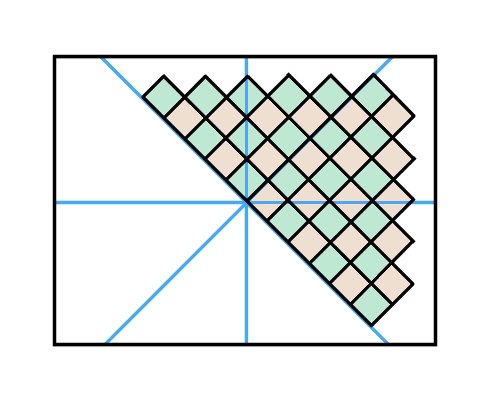 Audio for slide 88 (mp3)
Audio for slide 88 (mp3)
The principles involved in laying tiles diagonally are basically the same as with a square layout. The main difference is that your working lines will now be diagonal, rather than parallel to the walls.
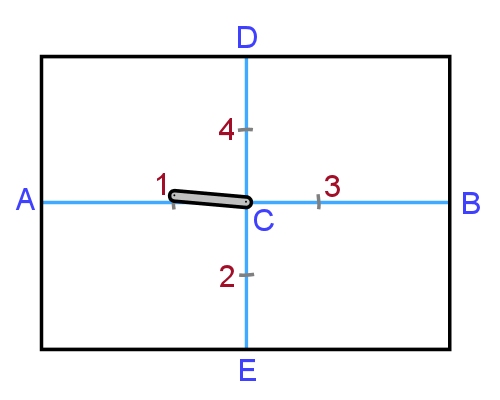 Audio for slide 89 (mp3)
Audio for slide 89 (mp3)
Marking the working lines Find the centre point (C) and mark the centre lines as shown in the Section 2 lesson 'Finding the starting point'. Using a marking gauge or bar scriber, mark the points 1, 2, 3 and 4.
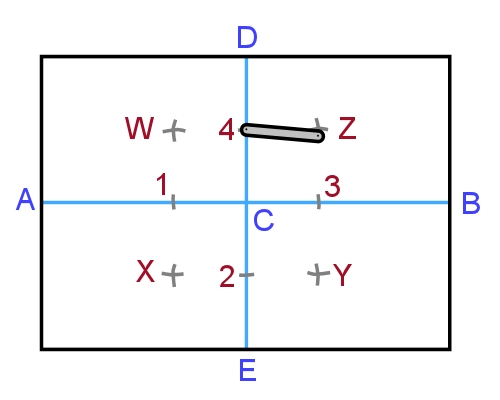 Audio for slide 90 (mp3)
Audio for slide 90 (mp3)
Scribe intersecting arcs from 1 and 2 to find X. Scribe intersecting arcs from 2 and 3 to find Y. Use the same process to find Z and W.
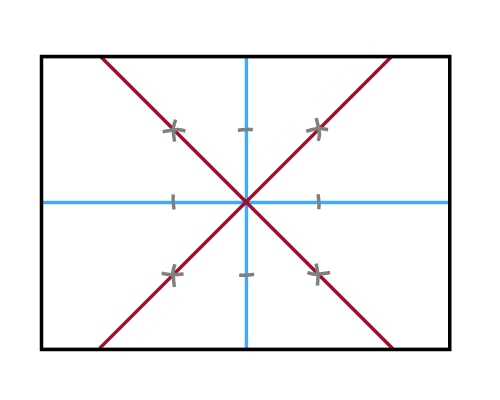 Audio for slide 91 (mp3)
Audio for slide 91 (mp3)
Strike a chalk line to form the line XZ. Do the same to form WY. Check that the tile widths balance properly at the walls using the techniques described in the lesson 'Marking working lines'.
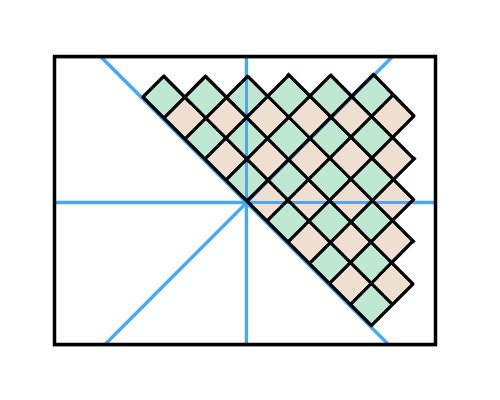 Audio for slide 92 (mp3)
Audio for slide 92 (mp3)
Laying the tiles The field tiles can be laid in the same way as you would for a square layout. Work from the centre of the room, starting at the intersection of the two diagonal working lines. Leave the last full tile and cut tile around the walls until later.
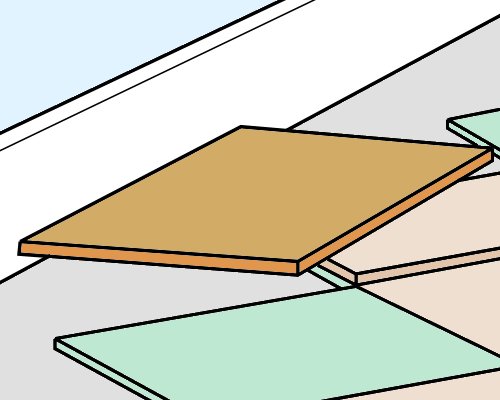 Audio for slide 93 (mp3)
Audio for slide 93 (mp3)
To check that the field tiles are being laid accurately, you can draw reference lines at right angles to the original centre lines to make sure that the points of the tiles are lining up correctly. To mark the cut for the border tiles, you can use a template cut from a piece of sheet material. See the video in the learning activity below for details on how to make the template. Place the tile to be cut in the space where the last full tile will go and mark it accordingly. Then cut it and push it hard against the wall, with a full tile behind it to check that the cut is correct.
 Audio for slide 95 (mp3)
Audio for slide 95 (mp3)
The techniques we've discussed so far have all applied to rooms with a standard rectangular shape. Now let's look at some more complex situations. Keep in mind that whatever the design is, your objective should be to treat the whole area as a single overall unit. This means that wherever possible, the tiles should flow through doorways and take account of internal features without losing the lines you have established for rows. That is, the tiles should stay 'in bond' throughout the area.
 Audio for slide 96 (mp3)
Audio for slide 96 (mp3)
Corridors The drawing at right shows two rooms with a common doorway and an outside corridor. To set out this area for a tiled floor: Strike a line down the middle of the corridor (AB).
 Audio for slide 97 (mp3)
Audio for slide 97 (mp3)
Find the closest midpoint marking the edge of a tile in each doorway (C and E). You can do this by either measuring multiples of the tile width along the line AB or dry laying an exact number of tiles between these two points.
 Audio for slide 98 (mp3)
Audio for slide 98 (mp3)
Starting at C, strike a line at right angles to AB into the first room. Mark a point along this line (D) that matches an exact number of tiles, and allows you to strike a new line through the doorway between the two rooms.
 Audio for slide 99 (mp3)
Audio for slide 99 (mp3)
Starting at E, draw a line at right angles to AB into the second room. Mark a point along this line (F) using the same process as for D. In other words, the length of EF must be the same as CD.
 Audio for slide 100 (mp3)
Audio for slide 100 (mp3)
Strike a line (GH) across the middle of the two rooms, passing through D and F. Check that the distance between D and F is the same as between C and E (and again, an exact tile multiple) Check the distances between the working lines and their corresponding walls to make sure the border tiles balance and there won't be any narrow tile cuts. Make adjustments to the lines if required. You can then use these lines for laying straight tiles, or for further set-out of diagonal layouts.
 Audio for slide 101 (mp3)
Audio for slide 101 (mp3)
Hollow squares Hollow squares are areas that have an internal square-shaped space that will not be tiled. They include corridors around a quadrangle, the floor area around internal lifts, or a balcony that runs continuously around a building. If the floor is to include a feature border or decorative pattern, the tiles must be laid 'in bond' for the floor to be properly balanced. The first thing you need to check is that the corridors are at right angles to each other. If they're not, you'll have to use the technique shown below under 'Corridors at an angle'.
 Audio for slide 102 (mp3)
Audio for slide 102 (mp3)
Strike a centreline down each corridor. Measure the distance between points A and B and check that it is an exact multiple of the tile width. If it isn't, you may be able to move one of the centrelines AC or BD slightly to the left or right to achieve an exact multiple. But remember, you still need to maintain an even border tile size around the walls of the internal square.
 Audio for slide 103 (mp3)
Audio for slide 103 (mp3)
Alternatively, you can 'lose' a little bit of width in some of the tiles along the line AB to pull the last tile back to the centre mark. Do this by trimming a small amount, say 5 mm, from the last few rows of tiles. If the trimmed amount is small, it won't be noticeable in the overall job. Use the same process to set out the tile placement through the other corridors.
 Audio for slide 104 (mp3)
Audio for slide 104 (mp3)
Corridors at an angle If a corridor runs off at an angle, it won't be possible to maintain the bond with the change in direction. In this case, you should still strike centre lines along the corridors, but where they join the tiles will need to be cut on one side and butted to the last row of tiles running across-ways.
 Audio for slide 105 (mp3)
Audio for slide 105 (mp3)
Where a different coloured border tile is used, some clients prefer to block in the whole junction area with that colour to hide the joining line.
 Audio for slide 106 (mp3)
Audio for slide 106 (mp3)
Rounded edges and columns To maintain the bond around a column or other internal object, you should mark out the area by striking lines between A to B, and C to D. This will allow you to keep laying full tiles in bond, and come back later to scribe and cut the tiles in the blank space. As always, make sure the lines are perfectly square and accurate in length, to avoid any problems with the rows not meeting up properly on the other side.
 Audio for slide 108 (mp3)
Audio for slide 108 (mp3)
Below are some of the problems you need to watch out for when you're installing tiles. They're described in two main categories - adhesive problems and tiles running out of bond. The first category applies generally to all resilient floor coverings that are stuck down with adhesives. The second category is specific to tiles, because it relates to the way rows of tiles line up over the whole area.
 Audio for slide 109 (mp3)
Audio for slide 109 (mp3)
Adhesive problems Tiles need to be laid into the adhesive at the correct time. If they're laid too late, they won't bond properly to the subfloor because the adhesive will have already skinned over. This is called 'late placement'. The best way to avoid it is to only spread as much adhesive as you can comfortably lay tiles on within the allowed 'working time'.
 Audio for slide 110 (mp3)
Audio for slide 110 (mp3)
You also need to check that the adhesive is spread right up to where the edge of the tile will go. This particularly applies to areas alongside tiles that have been laid some time earlier. Make sure you remove any old adhesive that's already set, and that fresh adhesive is spread to the edge you're working to.
 Audio for slide 111 (mp3)
Audio for slide 111 (mp3)
Once the tiles have been laid in the adhesive, you should roll them thoroughly with a 45 kg floor roller. Be extra careful at corners and with small pieces of tile - use a hand roller or rubber hammer if the large roller won't reach. If you don't roll the tiles properly, the adhesive may not transfer to the underside of the tiles, which could result in them bubbling or lifting at the edges. You'll recall that we discussed these issues in the lesson 'Applying an adhesive' in Section 1. The video clip in the learning activity below will help to reinforce these points.
 Audio for slide 112 (mp3)
Audio for slide 112 (mp3)
Tiles running out of bond Tiles can creep out of bond for various reasons, especially in a large floor area. One possible cause is surface undulations, or rises and falls in a wave-like pattern. This can sometimes make particular rows of tiles 'gain' on other rows where the floor is perfectly flat. If this happens, you will need to strike a chalk line along the edge where the bond is starting to creep out and trim the tiles back to the new line with a straight edge. Another possible cause is a slight variation in tile size. Tiles in different batch lots or different colours may have fractionally different sizes even though they are still within the tolerances allowed.
 Audio for slide 113 (mp3)
Audio for slide 113 (mp3)
If it turns out that one lot of tiles, say in a particular batch lot or a certain colour, are all slightly undersized or slightly oversized, you should try to adjust your finger pressure to compensate. That is, when you butt them against the next tile, use either a tiny amount more or less pressure just on those tiles.
 Audio for slide 114 (mp3)
Audio for slide 114 (mp3)
Differences in finger pressure can also be a problem when you're working with another installer. One way of reducing the problem is for you to both start from the same point and work away from each other in different directions. Another way is for your offsider to lay a second row of tiles behind your first row, making sure that they stay in bond with yours.
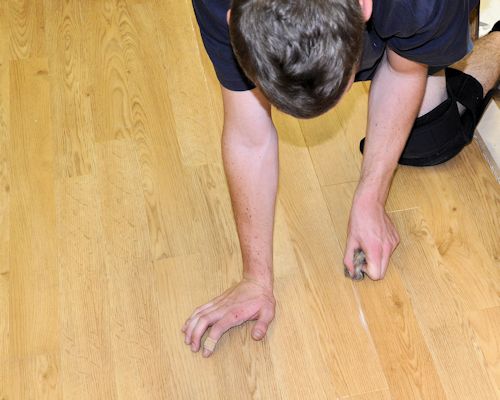 Audio for slide 116 (mp3)
Audio for slide 116 (mp3)
Once you've completed the installation you should carefully check the finished floor to make sure everything looks right. In particular, look for: loose edges in the tiles trapped air bubbles or buckles adhesive on the surface or squeezed up between the joints.
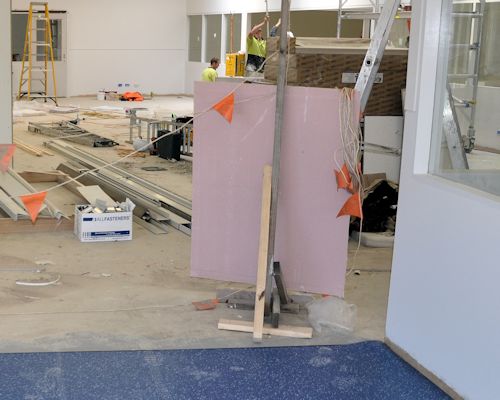 Audio for slide 117 (mp3)
Audio for slide 117 (mp3)
Protecting the new floor Depending on the type of worksite you're at, you might need to put up signs or barriers to stop people from entering the area until the adhesive has fully cured. In high traffic areas you can also put a protective covering over the floor to minimise the chance of damage. If you do, make sure the covering doesn't have a rubber or latex backing that might discolour the floor surface.
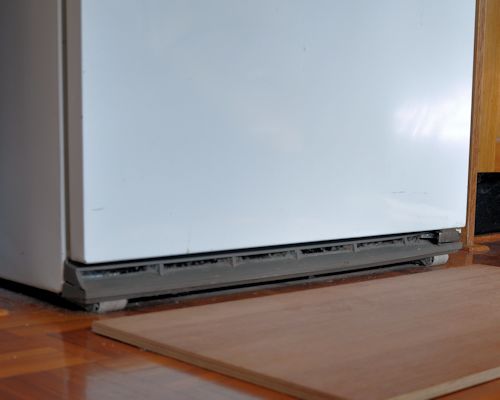 Audio for slide 118 (mp3)
Audio for slide 118 (mp3)
On projects where it's your job to move heavy appliances back into position, use plywood panels or other board products as protection underneath the appliance. Slide the first board under the object as you lift it off the floor one side at a time. Then put another board beside the first one and push the object over the boards. Don't roll or drag the object directly across the new flooring material.
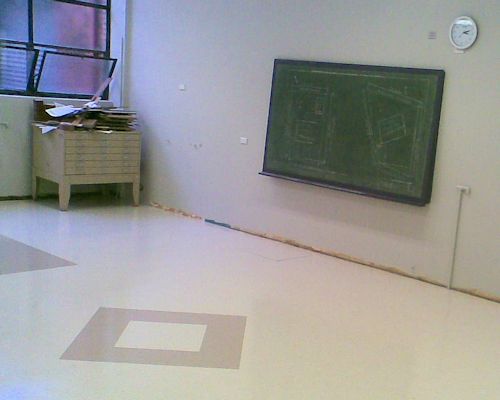 Audio for slide 119 (mp3)
Audio for slide 119 (mp3)
If you're leaving the client to move the appliances themselves, give them instructions on how to do it properly so they don't put a tear or buckle in the floor covering. Even objects on wheels or casters need to be pushed across wood panels, because if the adhesive isn't fully cured they'll leave grooves in the floor surface. Commercial floors should be protected from rolling loads for at least 72 hours after the installation is finished.
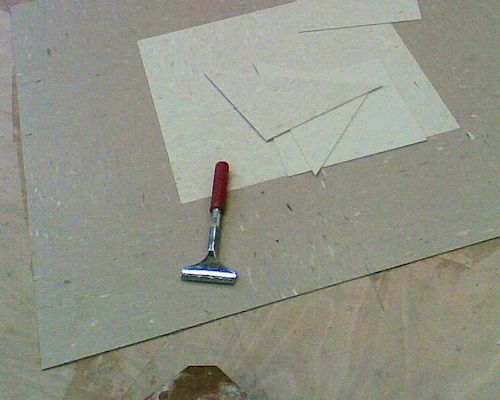 Audio for slide 120 (mp3)
Audio for slide 120 (mp3)
Housekeeping Take all your rubbish and materials with you, except for left-over tiles that might be useful to the client for future repairs. Be particularly careful with hazardous products that need to be disposed of in an approved way. You'll find more details on this topic in the unit: Working sustainably. Don't put materials or rubbish in doorways or other access ways, because they'll probably get knocked over and end up being a trip hazard. Keep everything well stacked and out of everyone's way.
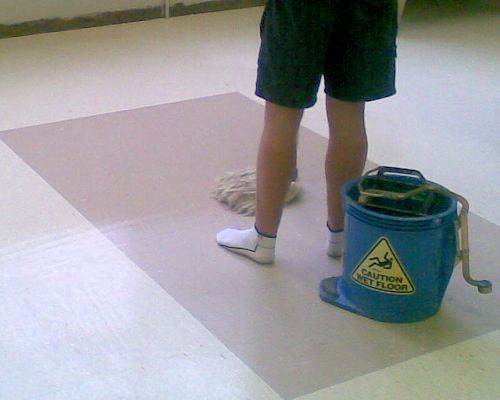 Audio for slide 121 (mp3)
Audio for slide 121 (mp3)
Maintenance It's important to give the floor a good clean once the job is completed. You need to make sure that there is no grit left behind that could scratch the floor and no marks or dirt that might look unsightly. However, you must wait 72 hours before using a wet mop, to make sure the adhesive has had time to set. Also be careful not to over-wet the floor in its initial clean. The video clip below provides more details on the process of mopping, buffing and polishing the floor.


