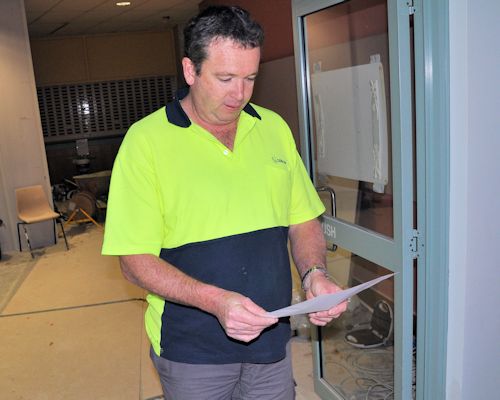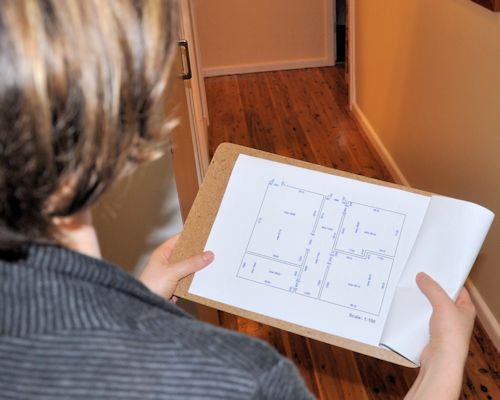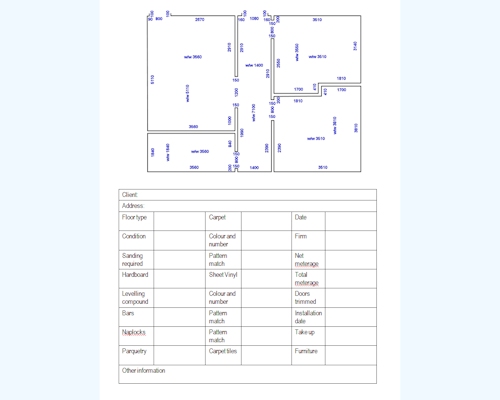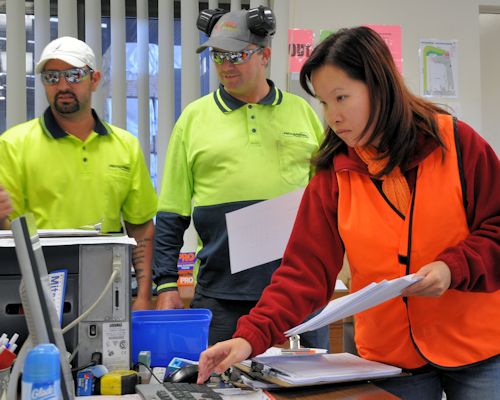Documentation
 Audio for slide 2 (mp3 |6|KB)
Audio for slide 2 (mp3 |6|KB)
Job sheet
The job sheet should include the following information:
- jobsite address and contact details of the person in charge
- brand names and descriptions of the floor coverings to be laid
- details of other products to be used, including underlay, adhesive and trims
- seam placement and other installation details
- subfloor preparation required
- furniture and appliances to be moved
- unusual site conditions or potential problems.
Some of this information is likely to overlap with the floor covering plan, but there are also particulars relating to the specific products used and arrangements that have been made with the client.

 Audio for slide 3 (mp3 |6|KB)
Audio for slide 3 (mp3 |6|KB)
Floor covering plan
The floor covering plan sets out the details relating to how the flooring will be installed.
Australian Standard 1884 says that the client should be shown a floor covering plan before the installation takes place.
This allows them to confirm that they're happy with it or ask for specific changes to be made before it's too late.

 Audio for slide 4 (mp3 |6|KB)
Audio for slide 4 (mp3 |6|KB)
The floor covering plan consists of a proportional sketch or scale drawing of the floor area, together with the following information:
- specifications of the covering and underlay to be installed
- positioning of seams and joins
- direction of the pile, if carpet is being laid
- types of accessories to be used
- subfloor preparations required
- any special features of the job.
For more details about these documents, see: Floor covering plans (Planning and costing).

 Go to Materials and equipment
Go to Materials and equipment
