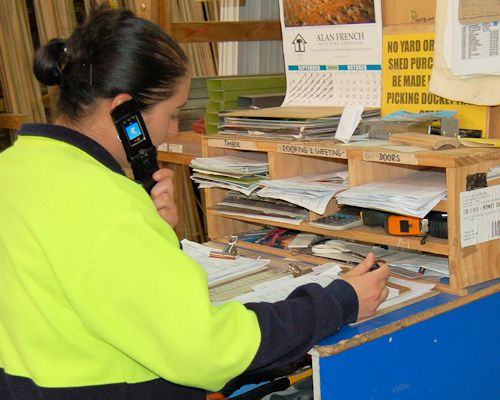 Audio for slide 3 (mp3)
Audio for slide 3 (mp3)
You may have heard the saying: Prior Preparation Prevents Poor Performance. Professional flooring installers know that careful planning and preparation help to make a job run like clockwork. This lets you work efficiently, finish on time, and keep everyone happy.
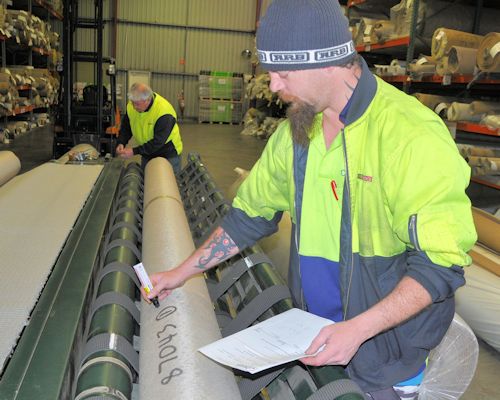 Audio for slide 4 (mp3)
Audio for slide 4 (mp3)
Every installation job actually starts back at the warehouse, where you think through the requirements of the job and get everything organised for the on-site work. These preparations include assembling the correct materials and equipment, and cross-checking all the details.
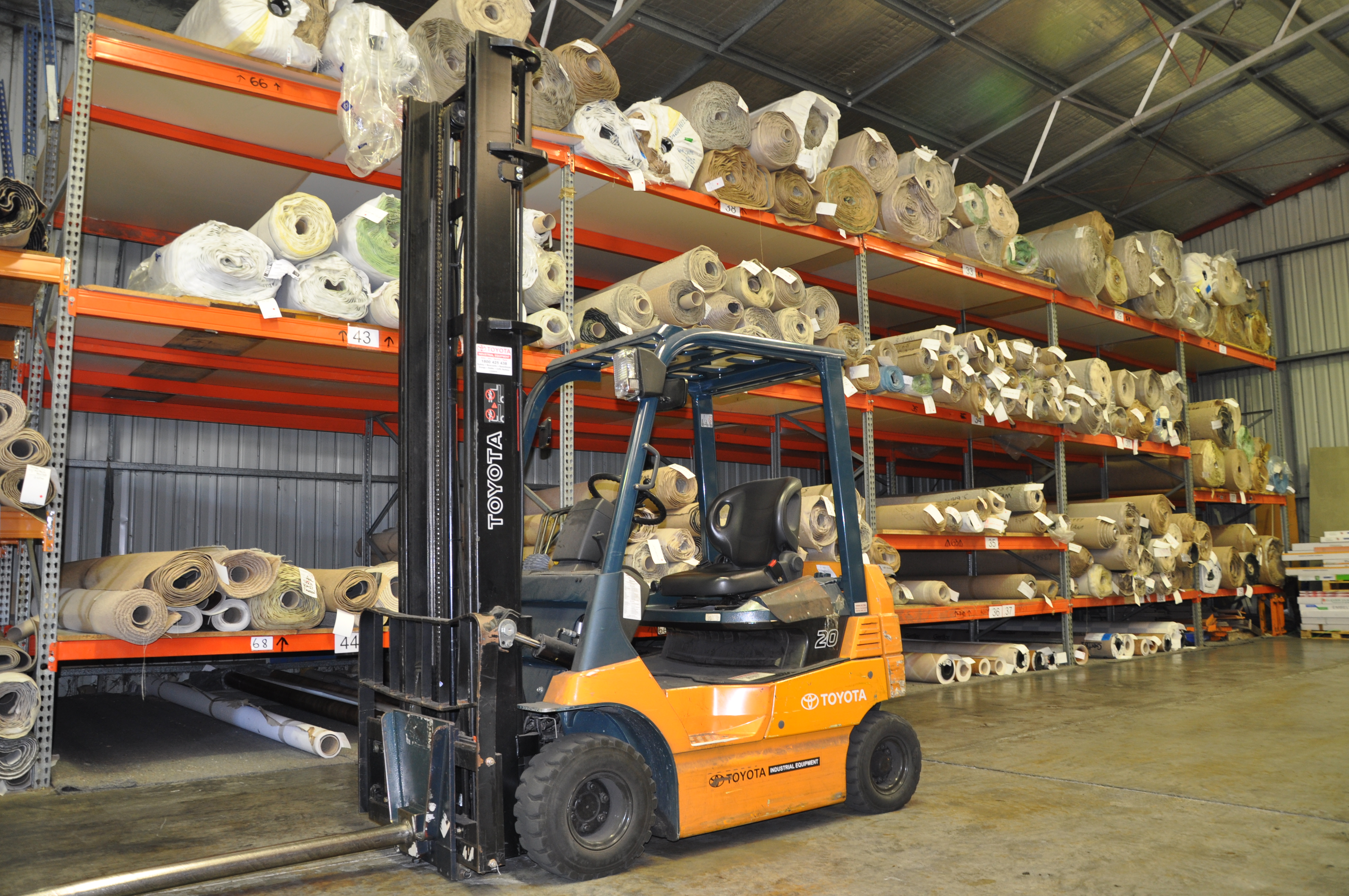 Audio for slide 5 (mp3)
Audio for slide 5 (mp3)
In this unit, we'll look at the main warehouse preparations. We'll also follow through to the on-site tasks of unloading, handling and storing the materials. In particular, we'll discuss the important task of acclimatising the floor coverings to the surrounding conditions, so they're ready for installation.
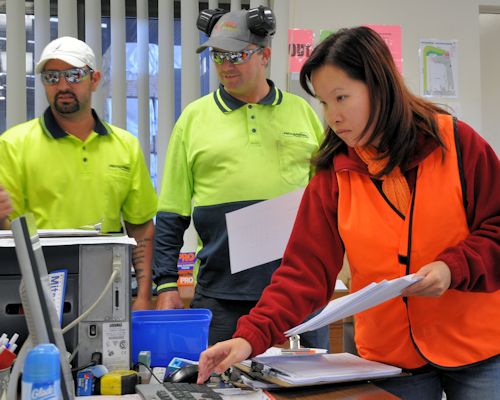 Audio for slide 7 (mp3)
Audio for slide 7 (mp3)
The first step in getting organised for an installation is to pick up the paperwork. Most companies use a job sheet to list the project details, and a floor covering plan to show the on-site information needed to carry out the installation. Let's look at each of these documents more closely.
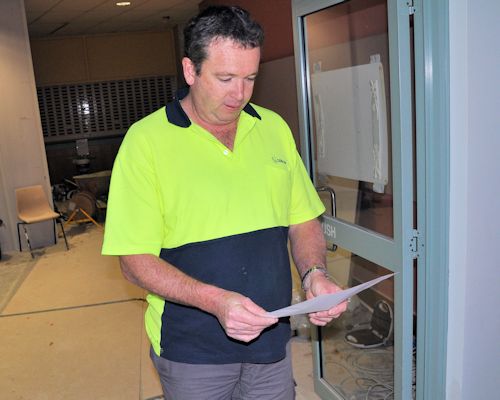 Audio for slide 8 (mp3)
Audio for slide 8 (mp3)
Job sheet The job sheet should include the following information: jobsite address and contact details of the person in charge brand names and descriptions of the floor coverings to be laid details of other products to be used, including underlay, adhesive and trims seam placement and other installation details subfloor preparation required furniture and appliances to be moved unusual site conditions or potential problems. Some of this information is likely to overlap with the floor covering plan, but there are also particulars relating to the specific products used and arrangements that have been made with the client.
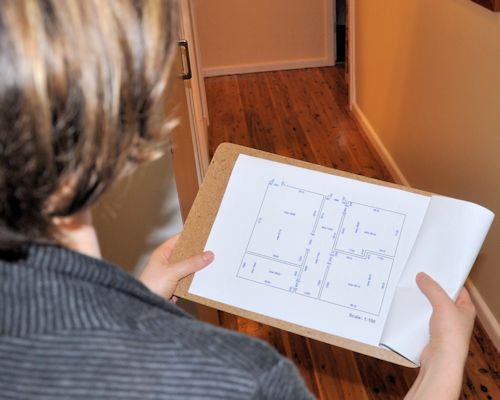 Audio for slide 9 (mp3)
Audio for slide 9 (mp3)
Floor covering plan The floor covering plan sets out the details relating to how the flooring will be installed. Australian Standard 1884 says that the client should be shown a floor covering plan before the installation takes place. This allows them to confirm that they're happy with it or ask for specific changes to be made before it's too late.
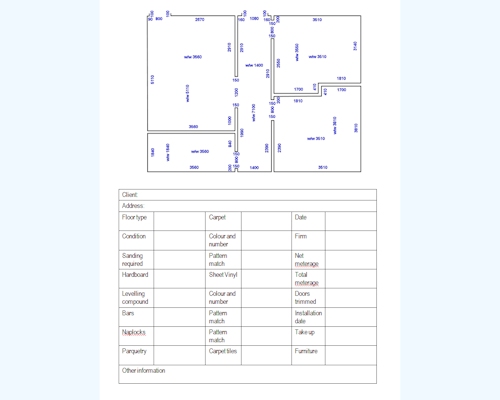 Audio for slide 10 (mp3)
Audio for slide 10 (mp3)
The floor covering plan consists of a proportional sketch or scale drawing of the floor area, together with the following information: specifications of the covering and underlay to be installed positioning of seams and joins direction of the pile, if carpet is being laid types of accessories to be used subfloor preparations required any special features of the job. For more details about these documents, see: Floor covering plans (Planning and costing).
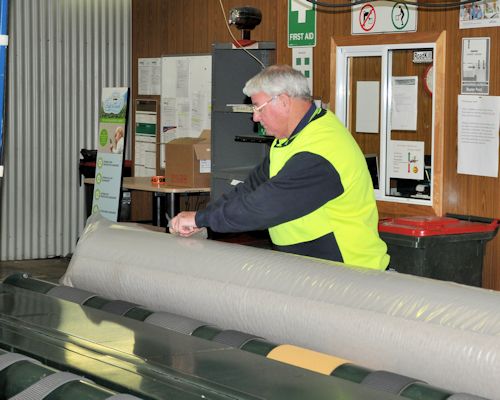 Audio for slide 12 (mp3)
Audio for slide 12 (mp3)
It's important to carefully check the items listed on the job sheet against the actual materials and accessories you're putting together for the job. This includes correctly matching up brand names, colours, quantities, and batch numbers, where appropriate. While you're selecting the goods, you should also look at the quality of each item and make sure there's no damage or blemishes that could cause problems out at the jobsite. It's much easier to solve these sorts of issues while you're still at the warehouse!
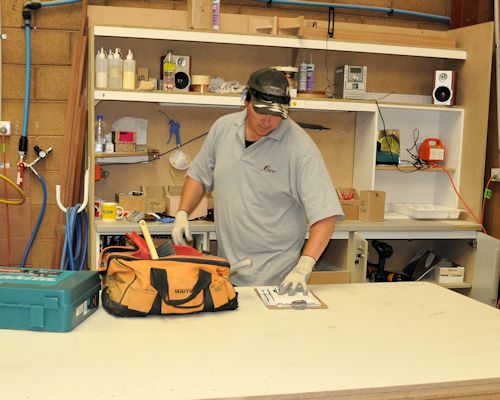 Audio for slide 13 (mp3)
Audio for slide 13 (mp3)
Organising tools Selecting the right tools and equipment for the job takes some thinking ahead. Use the job sheet as a guide and mentally go through the installation process while you're getting the gear ready. Some installers make up a list of tools on a piece of plywood or particleboard so they can use it as a permanent checklist.
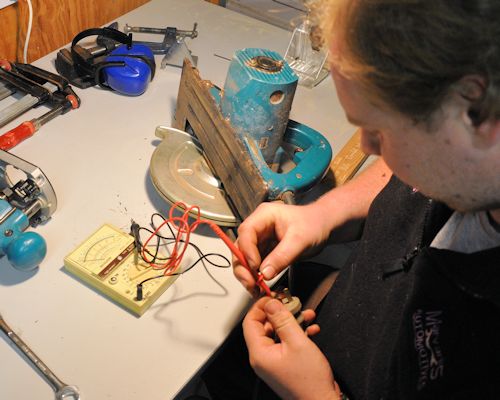 Audio for slide 14 (mp3)
Audio for slide 14 (mp3)
Tagged power tools Don't forget that all power tools used on building sites need to be tested and tagged every three months by an authorised person. The test is designed to ensure that the tools are safe and not likely to cause a fire or electric shock. Once a piece of equipment has been tested and passed, the authorised person attaches a tag to it, stating their name or company they work for and the test date. If a power tool is faulty, or the tag is out of date, make sure you take it to the person responsible for getting it fixed.
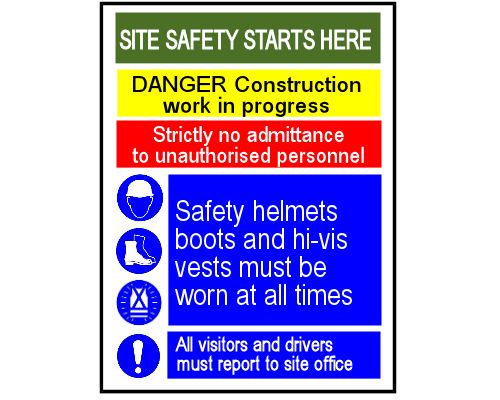 Audio for slide 16 (mp3)
Audio for slide 16 (mp3)
There are lots of on-site safety requirements that you need to think about before you set off for the jobsite. Large commercial projects have more safety requirements than small domestic jobs, particularly if they involve multi-storey construction. For example, you may have to wear a hard hat and high visibility clothing just to enter the site. You might also have to present a range of documents to the site manager before you can start work.
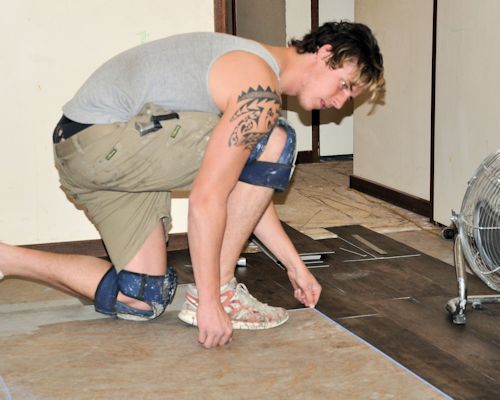 Audio for slide 17 (mp3)
Audio for slide 17 (mp3)
But even in someone's home, you still need to wear appropriate PPE and follow safe work practices. The main differences are that you're not being monitored by a site safety officer and you don't have to worry as much about other workers in the area. Below are the sorts of questions you should ask yourself when you're getting ready for a jobsite. The size of the project will be a factor in how you answer the questions.
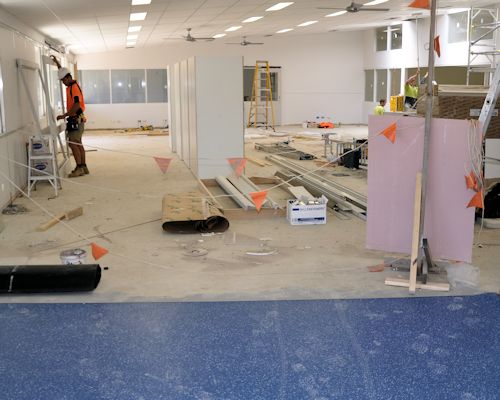 Audio for slide 18 (mp3)
Audio for slide 18 (mp3)
Questions to ask yourself Will I need to take any signage to indicate where the team is while we're working? Have all team members been inducted and received authorisation to come on-site? Do all team members have a White Card? Have the necessary documents been completed and signed off, such as the Safe Work Method Statement (SWMS) and any relevant Safe Operating Procedures (SOPs)? Are there Material Safety Data Sheets (MSDSs) on hand for all chemicals and hazardous substances being taken to the site? Have all electrical tools been tested and tagged? Will there be a first aid kit on-site, or am I responsible for taking one myself? Will there be a fire extinguisher on-site, or should I take one myself? Does there need to be a qualified first-aider on-site at all times?
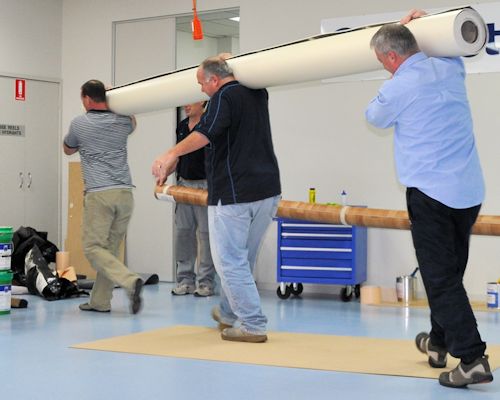 Audio for slide 20 (mp3)
Audio for slide 20 (mp3)
Moving rolls of flooring and other heavy objects around can be back breaking work if you don't do it properly. It can also cause other injuries, such as muscle or joint strains in your legs, shoulders and arms. Below are some hints on how to avoid manual handling injuries while you're moving heavy items around the jobsite.
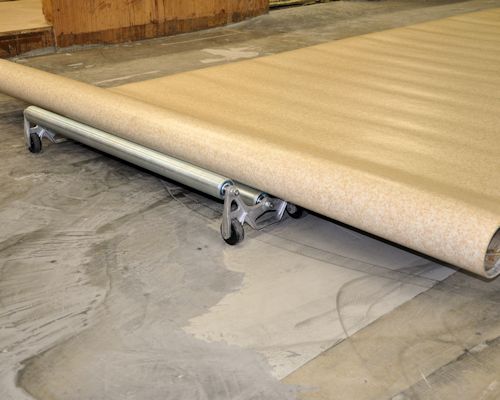 Audio for slide 21 (mp3)
Audio for slide 21 (mp3)
Mechanical aids Fortunately, there are various mechanical devices suitable for use on the job. Although they have names like 'carpet cart' and 'linoleum dolly', you can use them to carry any similar item, of course - they're not just designed for that product.
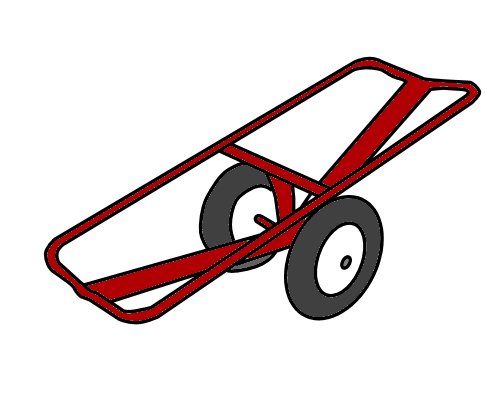 Audio for slide 22 (mp3)
Audio for slide 22 (mp3)
Carpet cart Carpet carts come in different shapes and sizes. They generally have large pneumatic tyres so you can easily roll them across gravel driveways and over curbs.
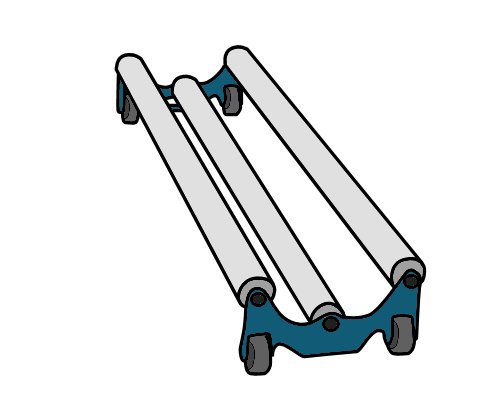 Audio for slide 23 (mp3)
Audio for slide 23 (mp3)
Linoleum dolly These dollies are designed for rolling out sheet vinyl and linoleum products on a floor. The rollers run on ball bearings so that the flooring can turn while the sheet is being pulled out.
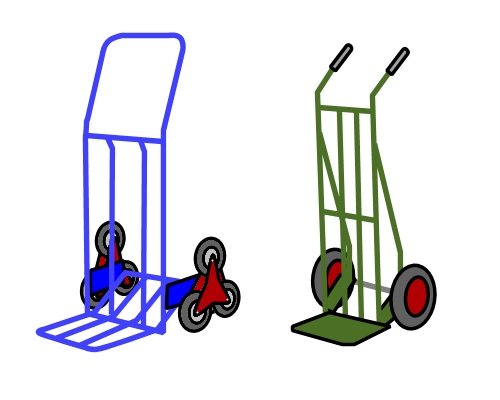 Audio for slide 24 (mp3)
Audio for slide 24 (mp3)
Hand truck Hand trucks are sometimes called hand 'trolleys'. When they have a cluster of wheels on each side they are called 'stair walkers' or 'stair climbers'.
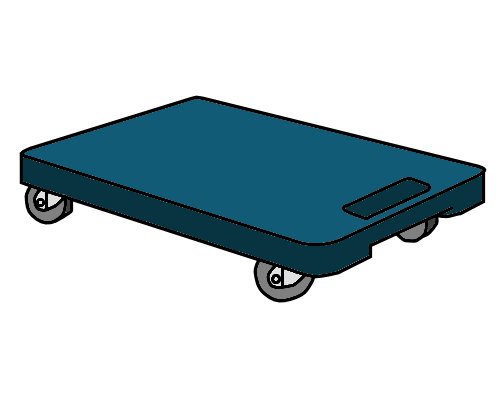 Audio for slide 25 (mp3)
Audio for slide 25 (mp3)
Tile dolly A tile dolly is basically a platform with wheels underneath. It can be used to hold boxes of tiles or other heavy items that need to be pushed around the floor.
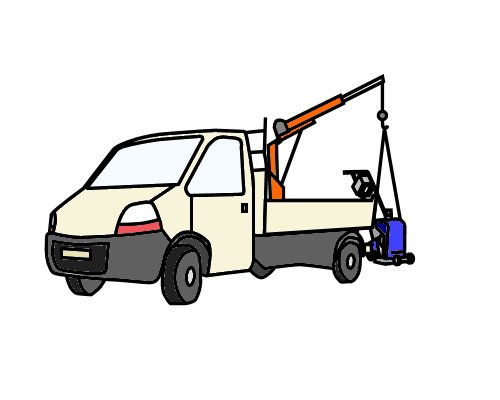 Audio for slide 26 (mp3)
Audio for slide 26 (mp3)
Loading crane Vehicle mounted loading cranes are handy when you have to take large machines to the jobsite on the back of your truck. It's important to use the machine's built-in lifting hooks in order to maintain its balance and avoid any damage.
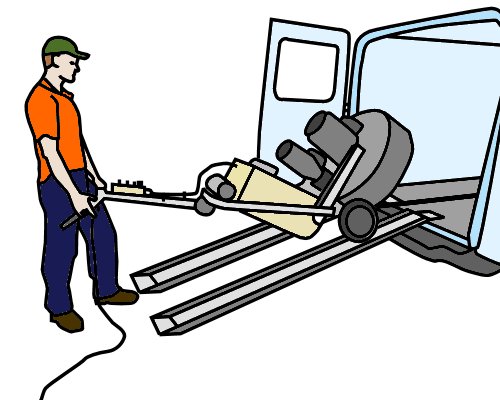 Audio for slide 27 (mp3)
Audio for slide 27 (mp3)
Ramps Another way to load and unload heavy machines is to use ramps. Grinding and polishing contractors generally have a winch inside their vehicle, which is used to pull the equipment up the ramps while they balance the machine from behind.
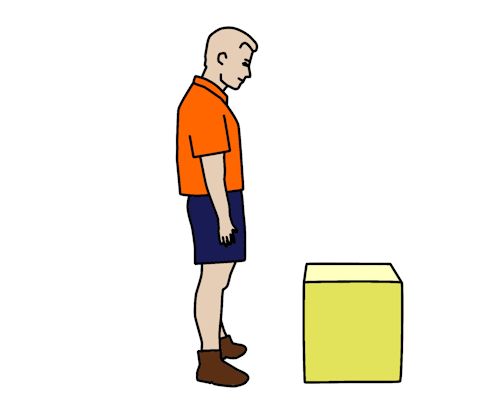 Audio for slide 28 (mp3)
Audio for slide 28 (mp3)
Carrying items by hand Even with the aid of mechanical devices, you still need to use good manual handling practices while you're lifting materials into position. There are also many times when the only practical way to take items to the installation area is to physically carry them. Here are some hints on carrying items by hand.
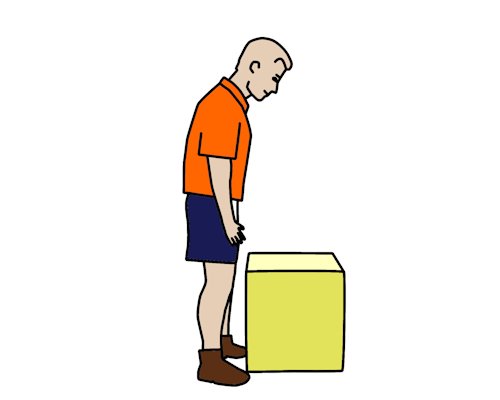 Audio for slide 29 (mp3)
Audio for slide 29 (mp3)
Heavy or awkward loads To lift and carry an awkward or heavy object: Size up the load and decide whether you'll need help. Check the path you'll be taking to make sure there are no obstacles in the way.
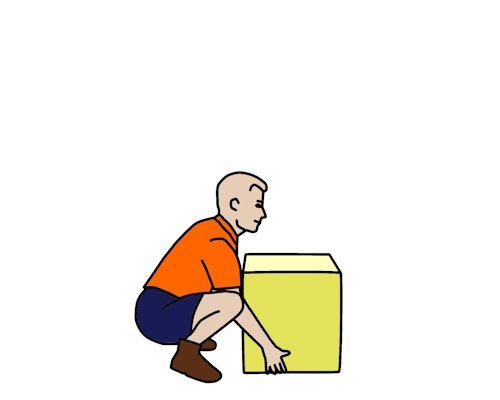 Audio for slide 30 (mp3)
Audio for slide 30 (mp3)
Place your feet firmly on the ground and put your body in a balanced position. Bend your knees to get down to the load, and keep your back as straight as possible.
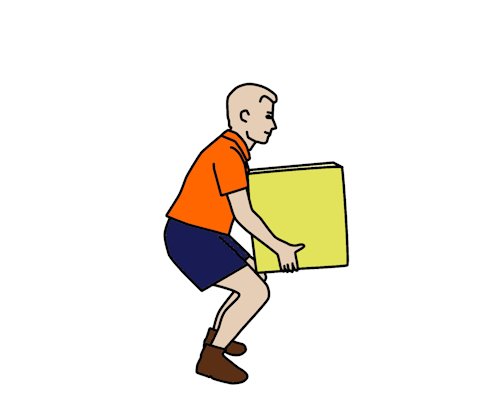 Audio for slide 31 (mp3)
Audio for slide 31 (mp3)
Use your legs to do the lifting as you stand up straight. Keep the load close to your body while you're carrying it. To put the object down again, use the same procedure as for picking it up - keep your body well balanced and use your legs, not your back.
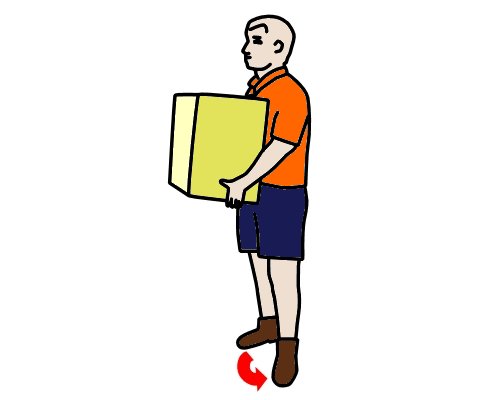 Audio for slide 32 (mp3)
Audio for slide 32 (mp3)
Also remember that while your joints and muscles are under strain, you should avoid twisting your back. If you need to change direction while you're picking up, carrying or putting down a load, swivel on your feet so that your whole body moves in the same direction.
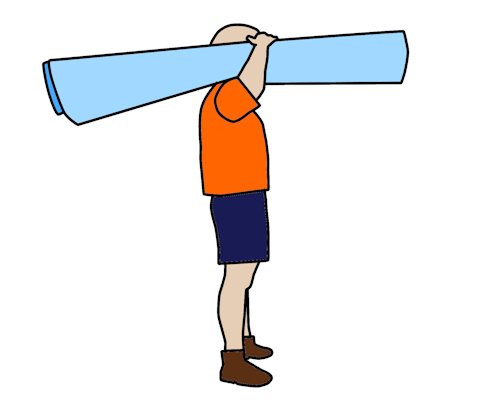 Audio for slide 33 (mp3)
Audio for slide 33 (mp3)
Rolls of floor coverings When you're lifting and carrying a roll of carpet or resilient flooring, the basic principles are the same - keep your back as straight as possible and your body in a balanced position. However, this time you should support the middle of the roll on your shoulder.
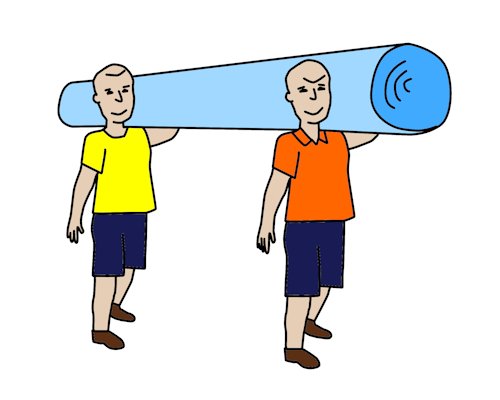 Audio for slide 34 (mp3)
Audio for slide 34 (mp3)
If the roll is long or heavy, or if you need to manoeuvre it around awkward hallways or up stairs, it's best to get an offsider to help. But remember, if you're lifting and carrying carpet with an offsider, good communication is vitally important. You both need to work in unison and know exactly what the other person is about to do.
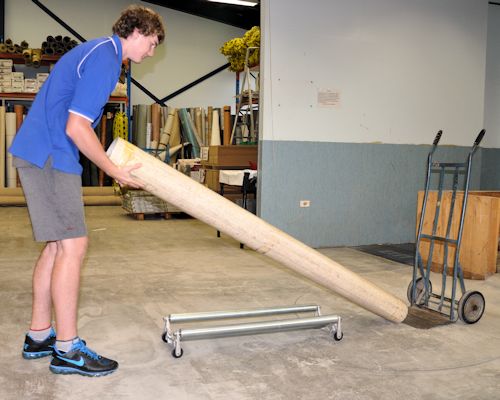 Audio for slide 36 (mp3)
Audio for slide 36 (mp3)
When the materials are delivered to site, it's important that they're put in a safe place so they won't get damaged. They should also be stored under conditions that will let them acclimatise to the temperature and humidity of the room they're going to be installed in. We'll talk more about 'acclimatisation' in the next lesson.
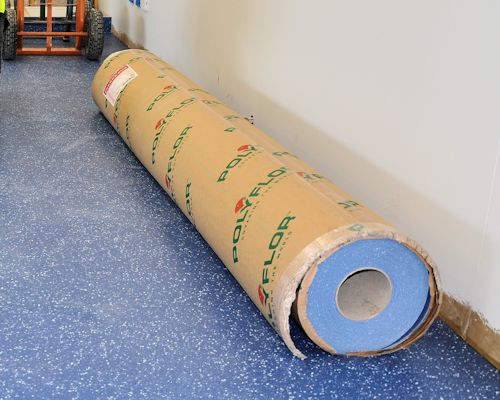 Audio for slide 37 (mp3)
Audio for slide 37 (mp3)
Rolls that are 3 metres wide or more need to be laid down flat on a smooth level surface that supports the entire length of the roll. Make sure there are no objects under the roll that might damage the material or cause pressure marks. Rolls that are 2 metres wide or less should be stood on end and secured so they won't fall over. Check that the labels are turned forward so you can read the pattern numbers and dye lots easily.
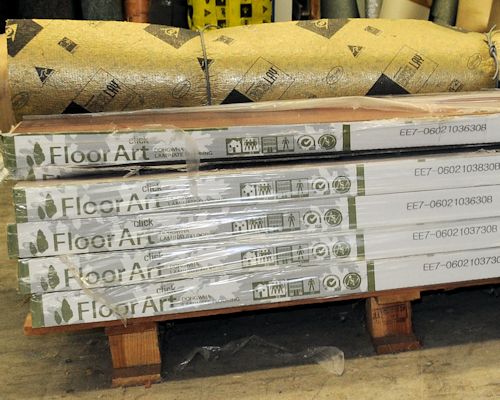 Audio for slide 38 (mp3)
Audio for slide 38 (mp3)
Cartons of tiles should also be handled carefully. Use a trolley to move them around the floor. Only stack them as high as recommended by the manufacturer, and stack the boxes squarely one on top of another. This will help to protect the edges of the tiles underneath from damage or curling. Like rolls, tiles should be stored on a flat, level surface - otherwise they can distort and end up with a permanent change in their shape.
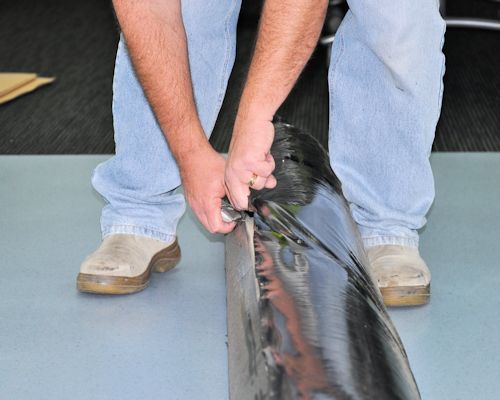 Audio for slide 39 (mp3)
Audio for slide 39 (mp3)
Opening a roll To open a roll, insert a hook knife through the paper packing between the first lap of material and the next layer. The hook knife will avoid damage to the surface of the material. Clean the area thoroughly where you plan to roll out the sheet. Even a small stone or metal shaving can embed into the material.
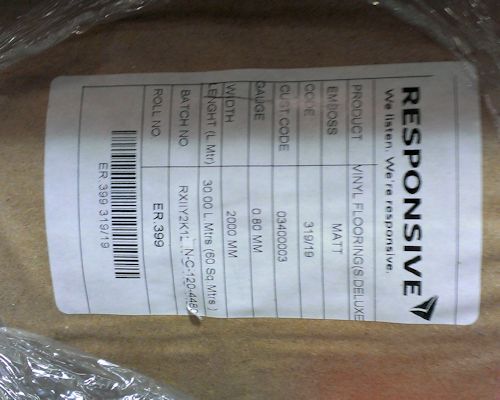 Audio for slide 40 (mp3)
Audio for slide 40 (mp3)
Estimating the length of a roll If you're handling an unopened roll of flooring, the length should be printed on a tag on the packaging. But if the packaging has been removed, or you're using an opened roll, there may not be an indication of the length marked on it.
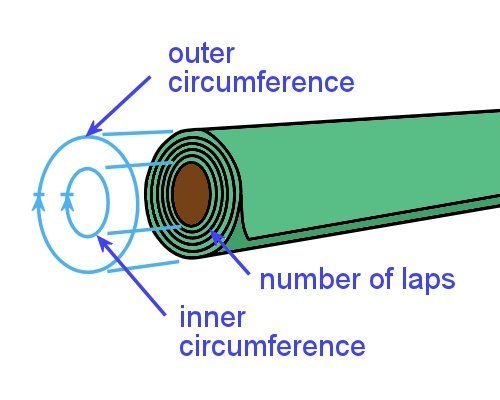 Audio for slide 41 (mp3)
Audio for slide 41 (mp3)
Here's a little trick for estimating the length of a roll without having to lay out the flooring: Measure the outer circumference and the inner circumference of the roll. Add the two measurements together. Divide by 2. Multiply the answer by the number of laps in the roll.
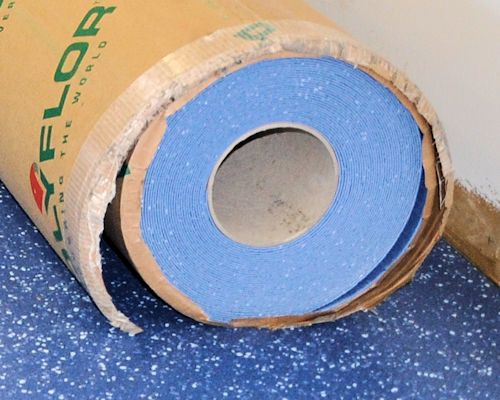 Audio for slide 42 (mp3)
Audio for slide 42 (mp3)
The circumference of a circle is the distance around the outside. To measure it, you can simply wrap your tape measure around it. Below is an example of how the formula works. Note that at the end of the calculation we've converted the answer from millimetres to metres. If you've forgotten how to do this with the decimal point, go to the unit Making measurements and revise the lesson: The metric system.
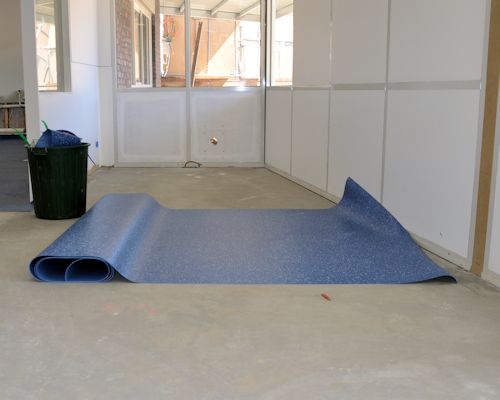 Audio for slide 44 (mp3)
Audio for slide 44 (mp3)
Before you begin an installation, you need to let the floor covering condition - or 'acclimatise' - to the surrounding temperature and humidity in the room. AS 1884 says that the conditioning process should take place for at least 24 hours, or until the product has achieved an 'ambient room temperature' range of between 15° and 28° C.
 Audio for slide 45 (mp3)
Audio for slide 45 (mp3)
If the room temperature is below 15°, you should use a heater, blower or air conditioner to raise the temperature. In these circumstances the temperature must be kept under control for the duration of the installation, plus another 48 hours after it's finished. Note that air conditioners tend to lower the air humidity, which is why AS 1884 says that conditioning units must be set to their expected operating temperature and run continuously for at least 7 days before the underlay or floor coverings are laid on the subfloor.
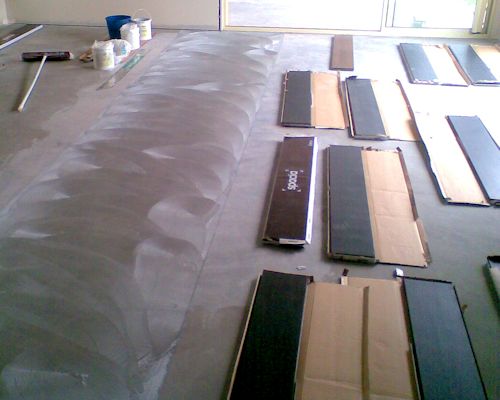 Audio for slide 46 (mp3)
Audio for slide 46 (mp3)
Again, the air conditioner should be left on throughout the installation process and for another 48 hours after that. Keep in mind, too, that if the room temperature is less than 15°, the subfloor itself could be below 10°. This may have an effect on the adhesive's performance and curing time, so you should always check the manufacturer's installation guide to see whether there are special instructions that apply. To let tiles or planks condition, take them out of the box and spread them on the floor. This will allow the air to get to all of the pieces.
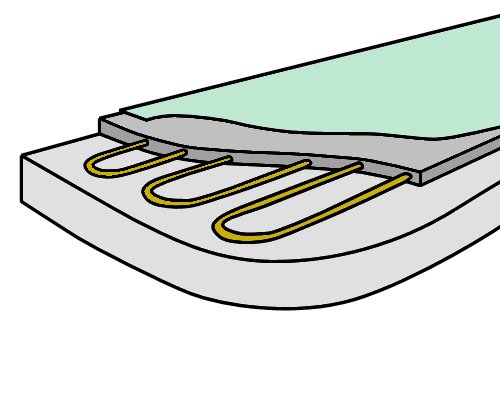 Audio for slide 47 (mp3)
Audio for slide 47 (mp3)
Heated floors Some floors have heating elements in or under the subfloor. You have to be careful with these floors and use the right type of covering, adhesive and installation process. The product manufacturers will list the requirements in their specifications.
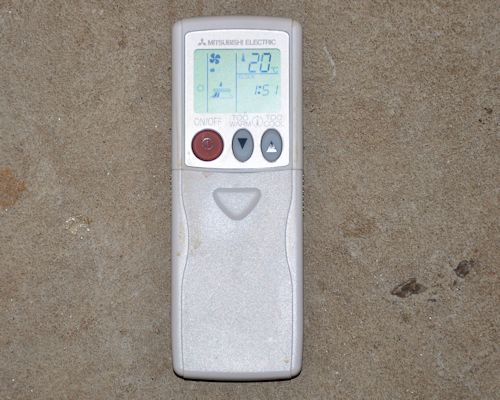 Audio for slide 48 (mp3)
Audio for slide 48 (mp3)
Heating units must be turned on at least 7 days in advance, and then turned off 48 hours before you begin the installation. This is designed to give the subfloor time to return to the recommended temperature range for the installation. When the installation is finished, you should leave the heating units off for another 48 hours while the adhesive sets, and then only turn it up at 2° increments per day until it reaches a maximum temperature of 28° C. You should also avoid reaching this maximum temperature until at least 7 days have elapsed.





